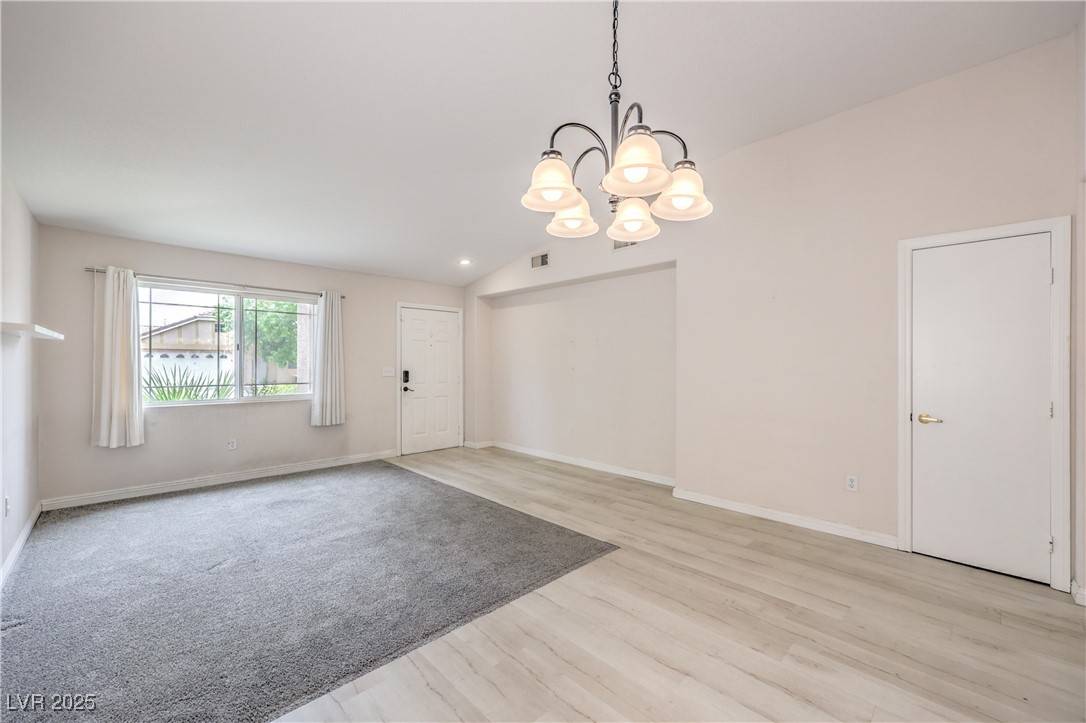3 Beds
2 Baths
1,619 SqFt
3 Beds
2 Baths
1,619 SqFt
Key Details
Property Type Single Family Home
Sub Type Single Family Residence
Listing Status Active
Purchase Type For Rent
Square Footage 1,619 sqft
Subdivision Elkhorn Springs-Parcel 2
MLS Listing ID 2701329
Style One Story
Bedrooms 3
Full Baths 2
HOA Y/N Yes
Year Built 1998
Lot Size 4,791 Sqft
Acres 0.11
Property Sub-Type Single Family Residence
Property Description
Location
State NV
County Clark
Zoning Single Family
Direction From 95 N. Exit 91B for Buffalo Drive. N onto Sky Pointe. N onto Cimarron. W onto Sunny Springs. N onto Tumbling. L onto Shady Glen, House on R.
Interior
Interior Features Bedroom on Main Level, Ceiling Fan(s), Primary Downstairs, Window Treatments
Heating Central, Gas
Cooling Central Air, Electric
Flooring Carpet, Laminate
Fireplaces Number 1
Fireplaces Type Family Room, Gas, Family/Living/Great Room
Furnishings Unfurnished
Fireplace Yes
Window Features Blinds,Window Treatments
Appliance Dryer, Dishwasher, ENERGY STAR Qualified Appliances, Disposal, Gas Range, Microwave, Refrigerator, Washer/Dryer, Washer/DryerAllInOne, Washer
Laundry Gas Dryer Hookup, Main Level, Laundry Room
Exterior
Parking Features Open
Garage Spaces 2.0
Fence Block, Back Yard
Utilities Available Cable Available
View Y/N Yes
View Mountain(s)
Roof Type Tile
Garage Yes
Private Pool No
Building
Faces South
Story 1
Sewer Public Sewer
Schools
Elementary Schools Rhodes, Betsy, Rhodes, Betsy
Middle Schools Cadwallader Ralph
High Schools Arbor View
Others
Senior Community No
Tax ID 125-16-317-032
Pets Allowed Call, No
Virtual Tour https://shoots.neonsunphotography.com/tour/MLS/8136ShadyGlenAvenue_LasVegas_NV_89131_790_409546.html

Find out why customers are choosing LPT Realty to meet their real estate needs
Learn More About LPT Realty






